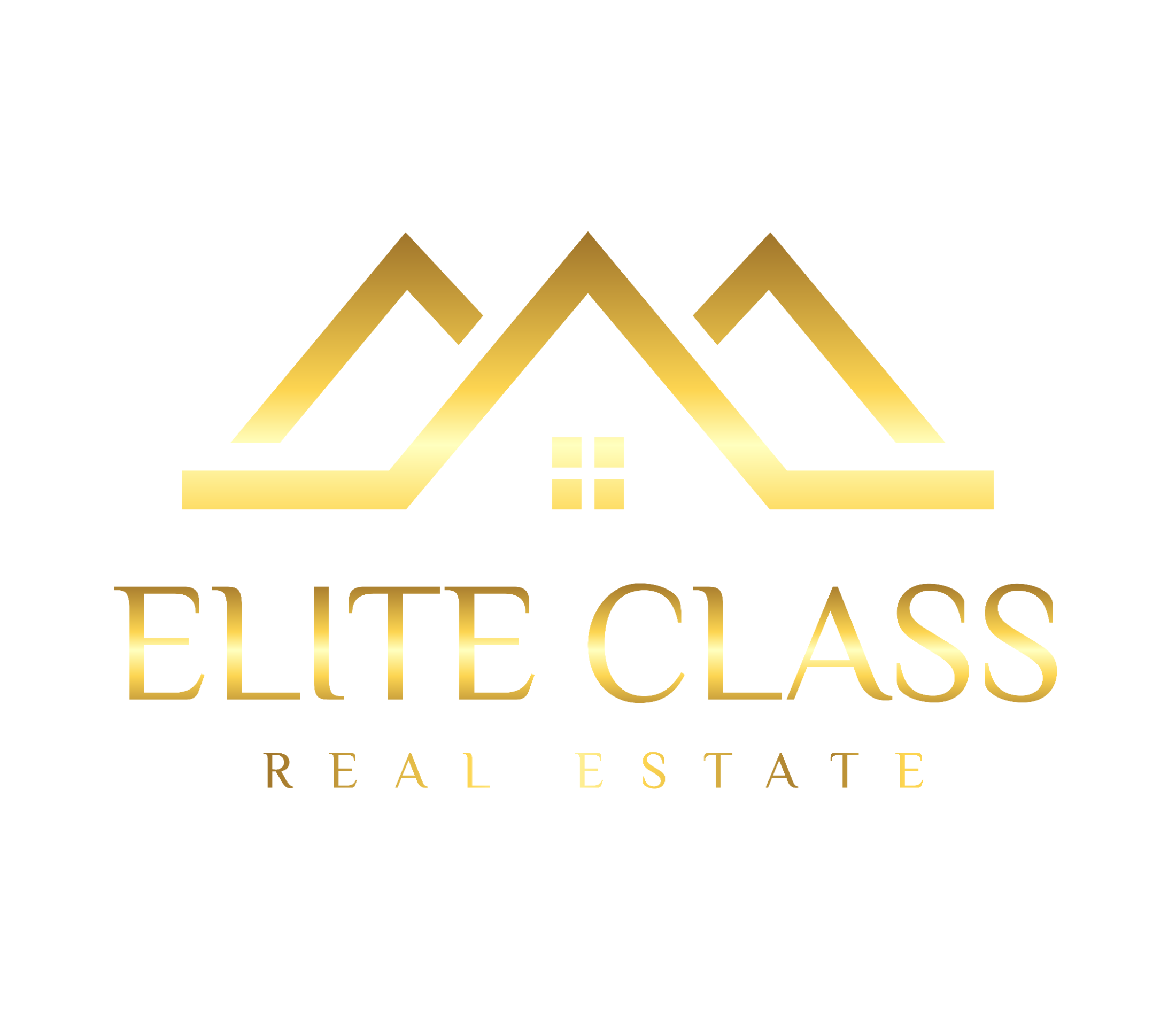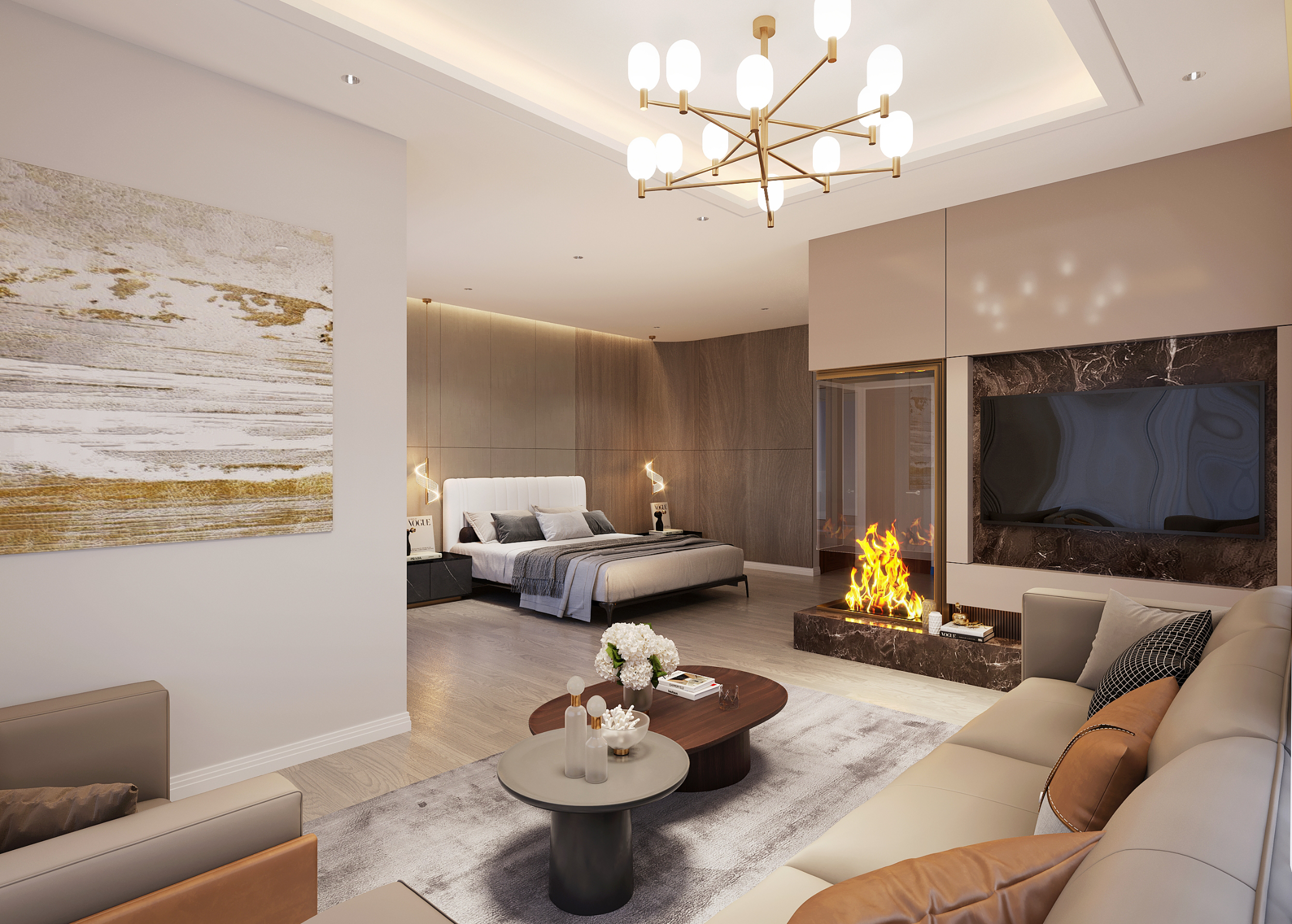Project Summary
Esquire Stouffville presents a prestigious residential development featuring an exclusive collection of 9 luxury townhomes and semi-detached homes, starting from $1.2 million. These exquisite homes range in size from 2,060 to 3,586 square feet, catering to a diverse array of luxury lifestyle needs.
Perfectly located in the most verdant area of Stouffville, this development offers residents an ideal blend of serene, natural beauty and urban convenience. Just steps away from downtown Stouffville, residents can immerse themselves in a vibrant community atmosphere, enjoying easy access to trails, parks, boutique shops, cafes, and restaurants.
Additionally, the proximity to the GO Station and Highway 404 makes commuting to Toronto a breeze, offering the best of suburban tranquillity and city accessibility.

.png)

.jpg)
.jpg)

.jpg)
.jpg)
.jpg)